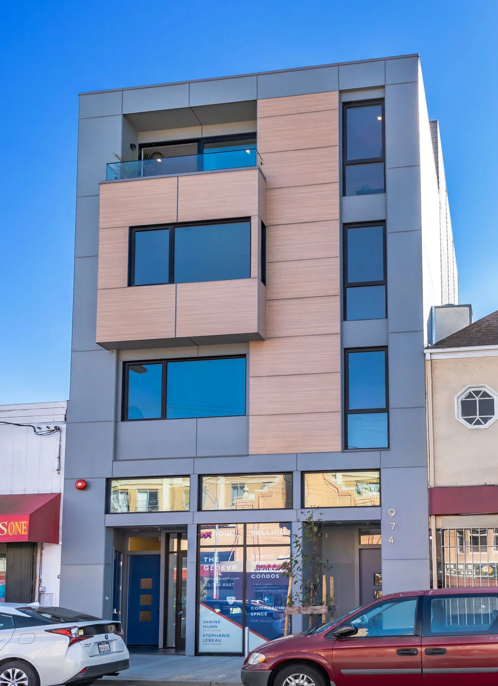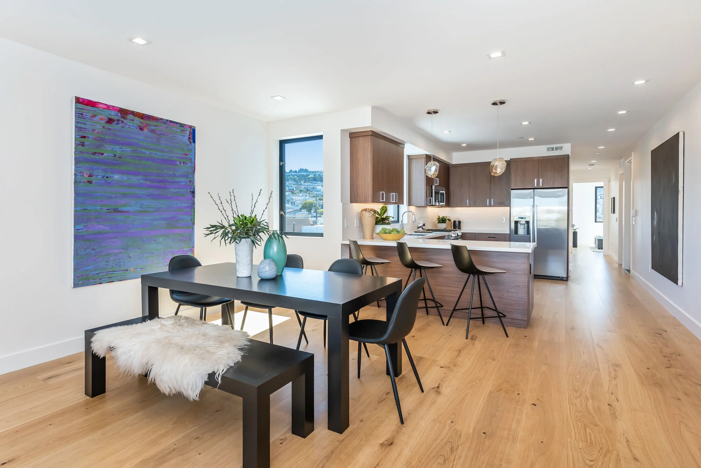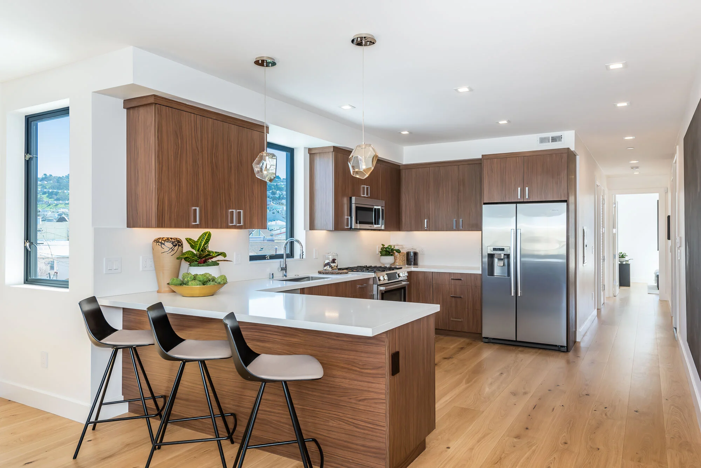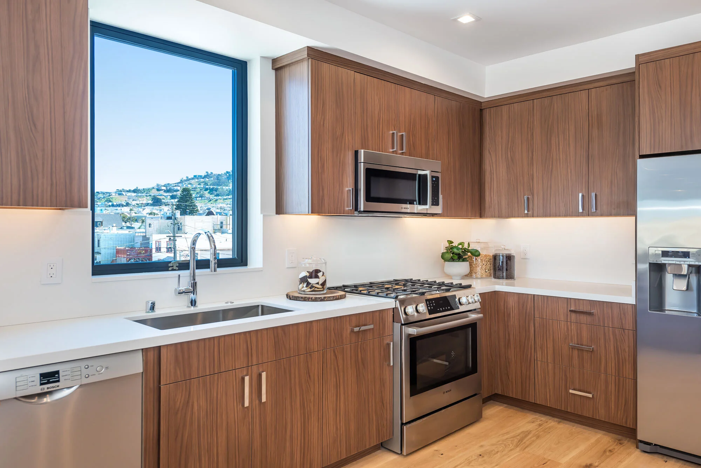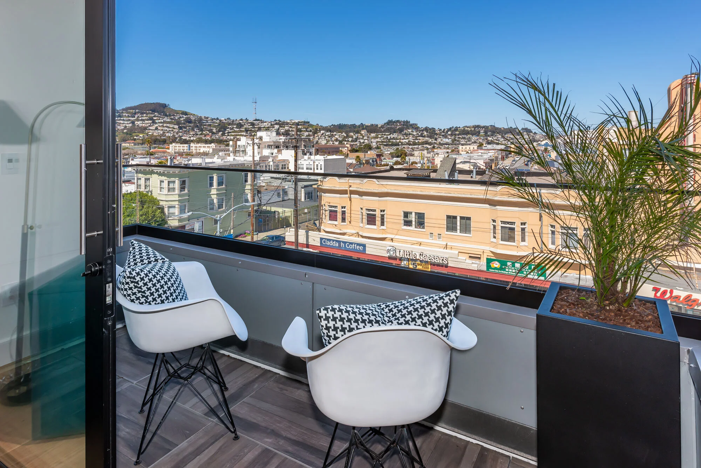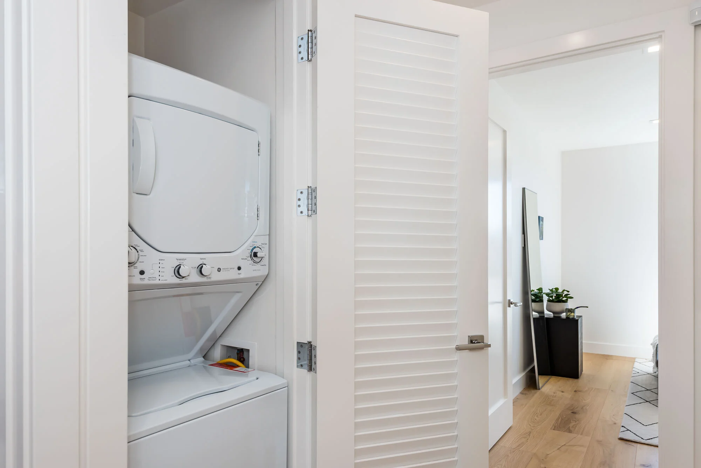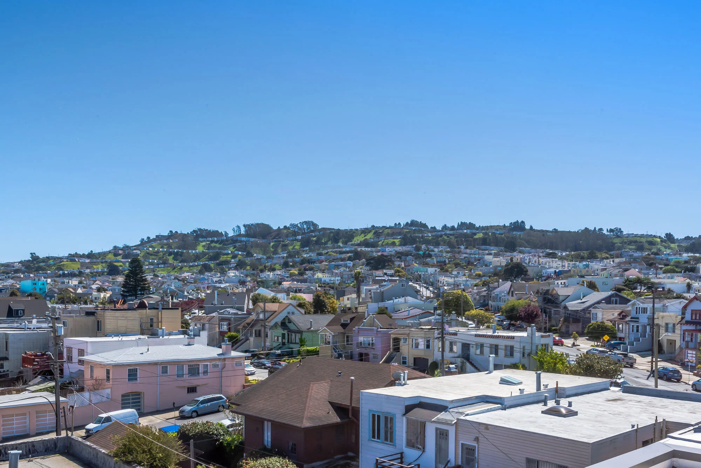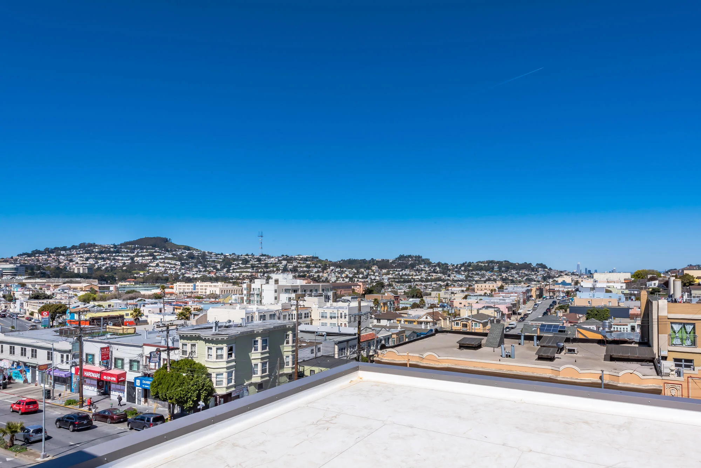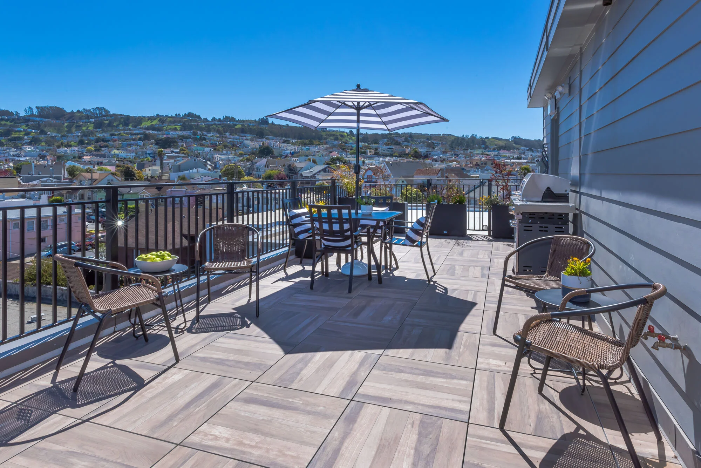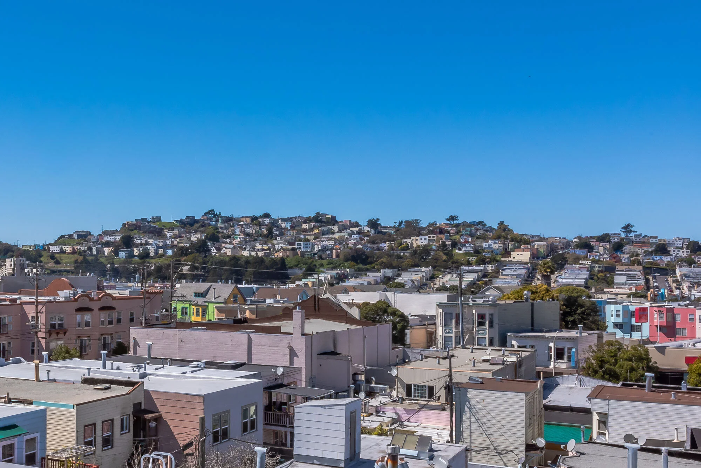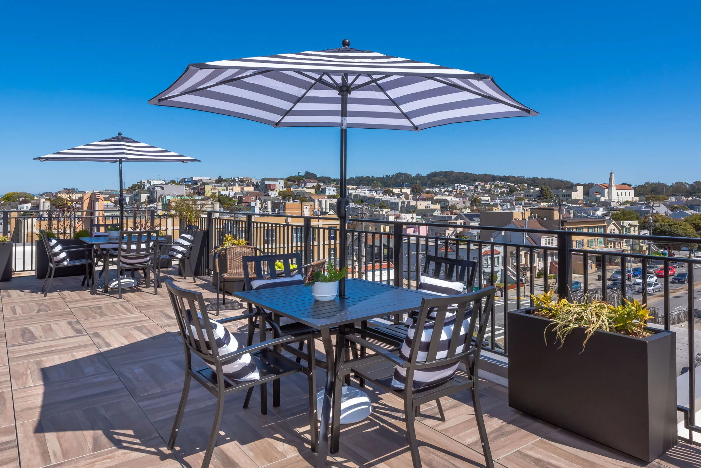The Geneva Five Unit condos
New Development. Multi-Unit. San Francisco.
High design and stylish finishes characterize this project.
The Geneva Facade
entrance Intercom and key-less entry.
Open Plan Living & Dining Room
Living Room
Wide plank oak floors
Custom Kitchen
Kitchen
Custom vanities throughout.
Laundry In-unit washer & dryer.
Custom vanities throughout. Shower floor with unique use of large tiles.
Beautiful common roof deck with downtown views & BBQ. Floating pavers and gas hookup.
Community Vibrant neighborhood corridor with dining and shops.
Huge sunny private deck ~ 333 sq. ft.
Staging credit: Kyle Hill. Photo credit: Olga Soboleva

